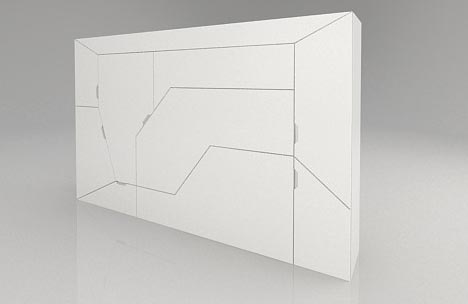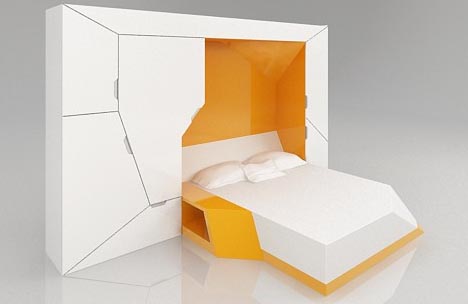The infrastructure is very important part of the FLEXIBLE development proposal of these Committee Rooms.
BUILDING/ STRUCTURE FOR COMMITTEE EXPANSION
New Infrastructure required:
The services needed for this 'expansion' will be:
Air conditioning (ducted), electricity, water, telecommunications and sewerage. The electricity, water, telecommunications and sewerage services will be run off the existing mains, however a new plant room will be implicated for the ducted air conditioning systems required. Also a back up generator will be added into the plant room for emergency power and telephone access.
- Toilets and public accommodation
Toilets will need to be added into the expansion plans, preferably towards the entrances of the expanding and sometimes also contracting rooms. They will need to be run by the Parliamentary Committee Members and will act as part of Parliament House. The accommodation idea is only a developing POSSIBILITY idea for flexible space integration.
- Physical structural components of the 'actual' Committee expansion
The Committee Rooms will literally speaking expand, either above ground or below ground in response to demand and popularity from the public, all controlled and mitigated by the nervous system center. The center is place on site amongst the existing Committee rooms and will adapt when necessary.
I see transportation as a big infrastructural need, it is the point where it will bring people to the site to experience and interact in these ever changing Committee Room and Meetings. As mentioned in our first assignment, we intend to incorporate a shuttle bus service to Parliament House from the Airport and City Center to provide easy transportation.
Its not a huge part of the assignment, however its still very important in the overall scope of the project. Adopting the existing transportation services, but ADDING extra shuttle buses for direct transit between the Parliament House and the Airport, and to the City Centre. For this project its more important to FOCUS on what SERVICES support the function/ proposal!
 |
| Transportation Additions that can be implicated by the Committee Expansion program |
- Drop off Zones at Parliament House/ Extra parking
Allowing drop off zones will make visiting the site and dropping off family, friends etc a lot smoother and efficient. By implicating this drop off zone at the front of the house allows for little walking distance and a more comfortable experience. Also by adding in extra car parks allows public to carpool into the House and stay for longer periods of times, making it their chosen experience.
Security will play a large role also, it not only applies to the COMMITTEE EXPANSION, but the the entirety of the Parliament House. Everything is increasing in popularity (a distinguishing factor for the Committee expansion) and if the Committee Rooms are going to expand then so is the need for security personal. Safety is still a number one priority









